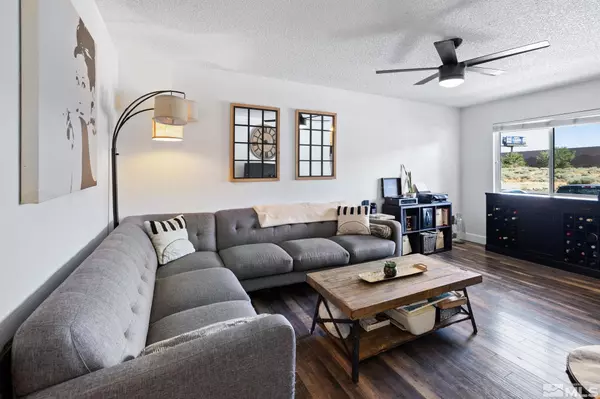
3 Beds
2.5 Baths
1,472 SqFt
3 Beds
2.5 Baths
1,472 SqFt
Key Details
Property Type Condo
Sub Type Condo/Townhouse
Listing Status Pending
Purchase Type For Sale
Square Footage 1,472 sqft
Price per Sqft $196
Subdivision Nv
MLS Listing ID 240010837
Bedrooms 3
Full Baths 2
Half Baths 1
Year Built 1985
Annual Tax Amount $432
Lot Size 43 Sqft
Acres 0.001
Property Description
Location
State NV
County Washoe
Zoning MF30
Rooms
Family Room Living Rm Combo
Other Rooms Yes
Dining Room Kitchen Combo
Kitchen Built-In Dishwasher, Microwave Built-In, Pantry, Cook Top - Electric, Single Oven Built-in
Interior
Interior Features Blinds - Shades, Smoke Detector(s), Filter System - Water
Heating Electric, Forced Air
Cooling Electric, Forced Air
Flooring Carpet, Sheet Vinyl
Fireplaces Type None
Appliance Electric Range - Oven, Refrigerator in Kitchen
Laundry Common, Yes
Exterior
Exterior Feature None - N/A
Parking Features Designated Parking
Fence Back
Community Features Gates/Fences, Landsc Maint Full, Security Gates, Snow Removal
Utilities Available Electricity, City Sewer, Internet Available
Roof Type Composition - Shingle
Building
Story 3 Story
Entry Level Ground Floor
Foundation Concrete Slab
Level or Stories 3 Story
Structure Type Site/Stick-Built
Schools
Elementary Schools Duncan
Middle Schools Traner
High Schools Hug
Others
Tax ID 00843466
Ownership Yes
Monthly Total Fees $200
Horse Property No
Special Listing Condition None
GET MORE INFORMATION

REALTOR® | Lic# CA 01350620 NV BS145655






